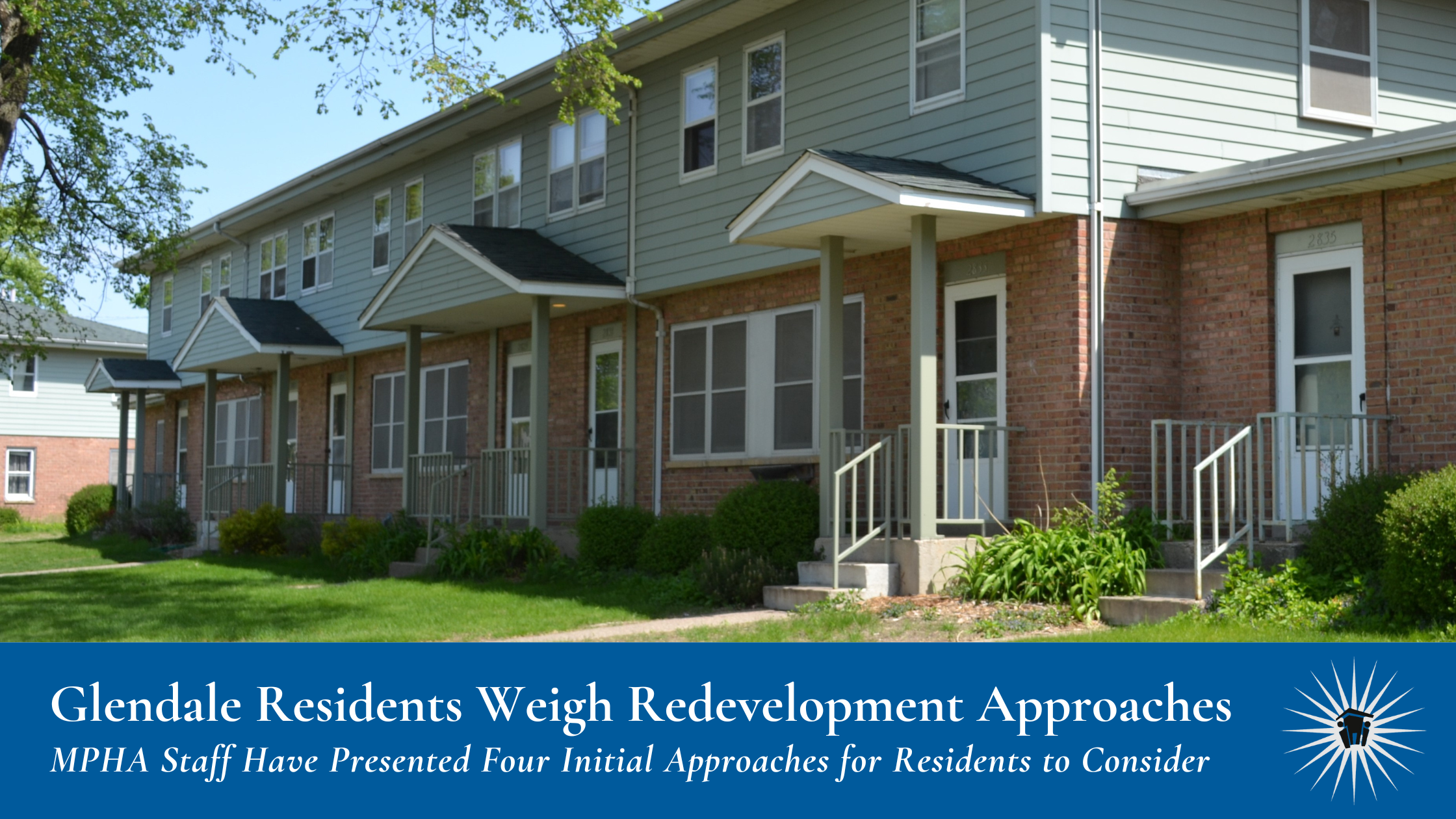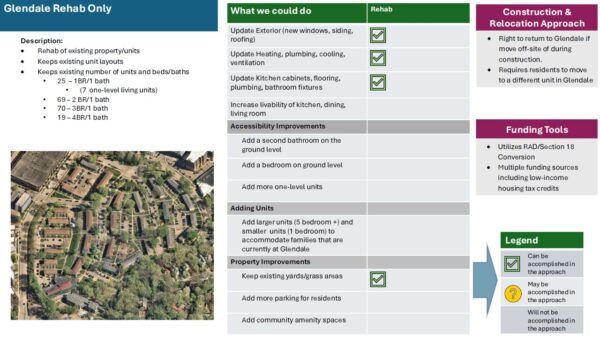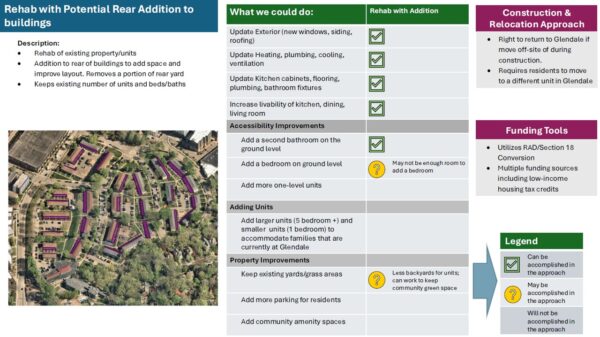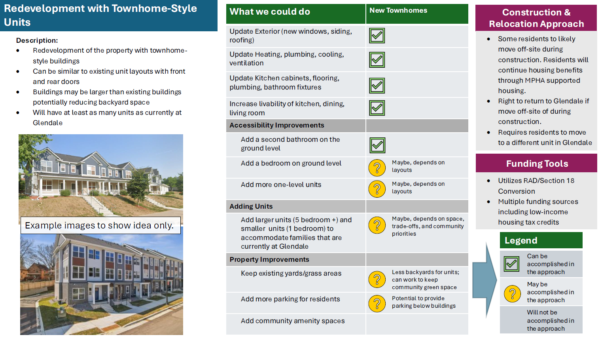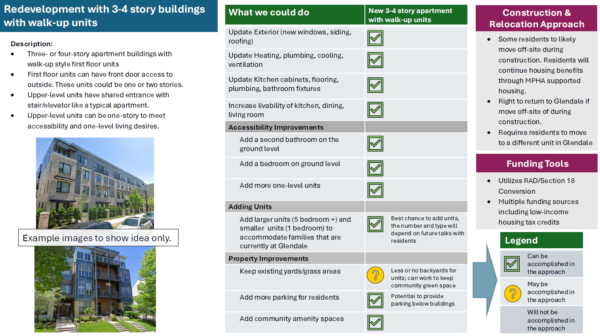Since late last year, MPHA has hosted a series of listening sessions with Glendale residents to learn more about how residents feel about their homes and to discuss the current challenges associated with the $22 million capital backlog on Glendale’s 184 townhomes.
Across these listening sessions, residents have shared stories about the lack of accessibility limiting wheelchair-bound residents, how families with many children must share a single bathroom, and the need for better indoor air quality and air conditioning. Along the way, residents also shared what makes their community unique and what improvements and added amenities they would prioritize in any large-scale renovation and/or redevelopment.
Through these conversations, residents have requested agency staff develop long-term preservation and/or redevelopment options for residents to consider. As a result, MPHA staff developed a rubric of resident priorities to evaluate any potential renovation and/or redevelopment.
Residents have identified the following priorities in any possible future development effort:
- Updating Home Exteriors
- Updating Heating, Plumbing, Cooling, and Ventilation Systems
- Updating Kitchen Cabinets, Flooring, and Bathroom Fixtures
- Increasing Livability of Kitchen, Dining, and Living Rooms with Larger and Open Floor Plans
- Adding a Second Bathroom on the Ground Level
- Adding an Additional Bedroom on the Ground Level
- Creating Additional One-Level Homes at Glendale
- Adding Larger Homes (5+ Bedroom) Alongside Smaller Homes (1 Bedroom) to Accommodate Various Family Sizes and Household Makeups as They Change Over Time
- Keeping Existing Yard/Green Spaces
- Adding More Parking for Residents
- Adding Community Amenities
With this guidance, MPHA presented four initial renovation and redevelopment approaches for residents’ consideration during the best attended community meeting to date in February. Following the meeting, agency staff set up a feedback station in the community laundry space for residents to provide written feedback on the various approaches.
Importantly, these are not MPHA’s plans for Glendale—they are only examples of different ways to address property needs and resident priorities based on feedback from resident listening sessions. The agency has not and will not develop any plan for Glendale without extensive input from residents to co-create a vision for the future. In presenting the approaches, MPHA staff also previewed what construction relocation and funding sources would entail for each option.
The four approaches presented during February’s meeting include:
Rehab-Only Approach
Under this approach, the existing number of units and layouts remain the same. This approach would update unit interiors and exteriors while improving heating, cooling, plumbing, and ventilation. This approach would not address accessibility or livability improvements, nor does it allow for adding larger homes (5+ bedrooms), smaller homes (1 bedroom), and single-floor homes to better accommodate the families currently at Glendale. This approach would also address the fewest number of stated resident priorities.
The agency would use the same U.S. Department of Housing and Urban Development (HUD) tools that it used in the $27 million Elliot Twins renovation and the ongoing $65 million renovation of Spring Manor to secure the funding necessary to renovate the existing homes. Like those projects, MPHA staff would work individually with each family to meet their unique needs for temporary relocation during construction, including managing the process and covering any costs associated with moving. While the agency will attempt to relocate families to another unit on-site during construction, because of the various family sizes and limited number of larger homes on site, temporary off-site relocation might be required to accommodate some families’ needs.
Rehab + Potential Rear Additions**
Making all the same renovations as in the first approach, this includes rear additions to existing homes that would create more space, improve layouts, and potentially install a second ground-level bathroom. There is a possibility MPHA could add another ground-level bedroom as well, but that can’t be confirmed until a later phase of design development. This option would also reduce the size of residents’ rear yards. The agency would use the same HUD tools and construction relocation plans as the “Rehab Only” approach.
Should Glendale receive a historic designation long-sought by the Prospect Park Association (PPA), which the agency has opposed in all its iterations over the years, Glendale residents will be limited to only considering “Rehab Only” or “Rehab + Potential Rear Additions”** for the future of Glendale. This would eliminate the opportunity to meet the greatest number of resident priorities while also placing onerous restrictions and costly administrative burdens on how MPHA repairs Glendale homes when the agency already has a capital backlog of more than $22 million on the property.
**Importantly, this approach has not been evaluated from a constructability standpoint. Rather, this approach is conceptual and reflects the agency attempting to address as many resident priorities as possible under the anticipated restrictions associated with a historic designation. The agency might be restricted from even doing this much work under a historic designation.
Redevelopment with Townhome-Style Units
The smaller of the two redevelopment approaches presented to residents, this would redevelop the property with townhome-style buildings. These new buildings would likely make all the accessibility improvements residents are seeking while potentially adding larger homes (5+ bedrooms), smaller homes (1 bedroom), and single-floor homes to better accommodate the current and future families at Glendale. There is also the possibility of including underground resident parking, however that can’t be confirmed until a later phase of design development.
The trade-off for this approach would largely come in the form of reduced yard sizes. Likely, the physical footprint of these new units would be larger than the existing homes, thus reducing the size of residents’ yards. However, with campus-wide redevelopment, MPHA would place a greater degree of emphasis on community green spaces.
The agency would use the same HUD funding tools and construction relocation plans as discussed in “Rehab Only” or “Rehab + Potential Rear Additions” approaches. Unique to the two redevelopment approaches, however, is the greater likelihood that some residents will need to temporarily move off-site during construction due to the scale of work.
Redevelopment with 3-4-Story Buildings + Walk-Up Units
The larger of two redevelopment approaches presented to residents, this would address every resident priority while sacrificing individual unit yards. As with the “Townhome-Style” redevelopment approach, MPHA would place a greater degree of emphasis on community green spaces to help offset the loss of individual yards.
This approach provides the best option to add new family homes to Glendale. It would allow MPHA to build new single-floor, one-bedroom, and five-bedroom+ units – addressing many of the needs expressed by residents currently at Glendale. The agency also estimates that this approach would best help the agency address its family housing waitlist, where more than 4,000 families need deeply affordable family housing.
The agency would use the same HUD funding tools and construction relocation plans as discussed in “Rehab Only” or “Rehab + Potential Rear Additions” approaches. Unique to the two redevelopment approaches, however, is the greater likelihood that some residents will need to temporarily move off-site during construction due to the scale of work.
———
Following the February meeting, agency staff expanded their outreach campaign to include direct mail, texts, and phone calls encouraging residents to share their thoughts at the feedback station in the community laundry space and/or to attend the next listening session in April. Agency staff will continue collecting residents’ thoughts and comments on the initial approaches to renovation and/or redevelopment during the April meeting, with the intent of further refining approaches for residents to consider in meetings later this spring and summer.


